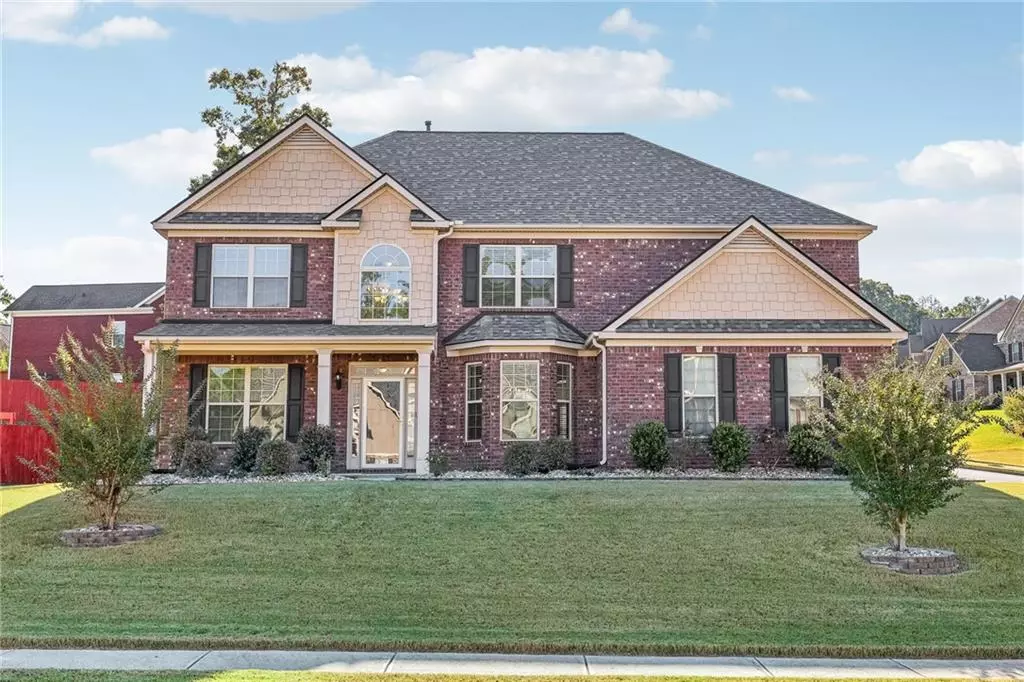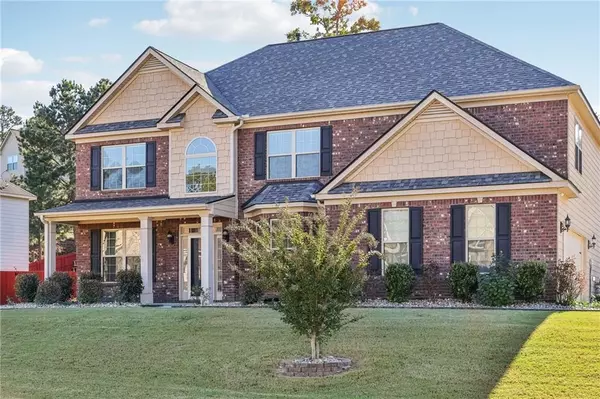
4817 James Floyd WAY Snellville, GA 30039
4 Beds
3 Baths
3,017 SqFt
UPDATED:
11/01/2024 03:53 PM
Key Details
Property Type Single Family Home
Sub Type Single Family Residence
Listing Status Pending
Purchase Type For Sale
Square Footage 3,017 sqft
Price per Sqft $149
Subdivision Rutledge Estates
MLS Listing ID 7476143
Style Traditional
Bedrooms 4
Full Baths 3
Construction Status Resale
HOA Fees $300
HOA Y/N Yes
Originating Board First Multiple Listing Service
Year Built 2013
Annual Tax Amount $1,065
Tax Year 2023
Lot Size 0.360 Acres
Acres 0.36
Property Description
The fenced-in backyard is an entertainer’s dream, complete with a pergola, fire pit on pavers, and beautiful landscaping with trees and flowers, offering a peaceful outdoor oasis. The side-entry garage enhances curb appeal, while the home’s layout balances both style and practicality.
Recent updates include a new furnace and AC unit for the upstairs (2023), fresh paint (2023), and a new architectural shingle roof with a warranty (2023). Located in a welcoming neighborhood, this well-maintained home is move-in ready!
Location
State GA
County Gwinnett
Lake Name None
Rooms
Bedroom Description Other
Other Rooms None
Basement None
Main Level Bedrooms 1
Dining Room Separate Dining Room
Interior
Interior Features Entrance Foyer 2 Story, High Ceilings 9 ft Main, High Ceilings 9 ft Upper, Tray Ceiling(s), Walk-In Closet(s)
Heating Central, Forced Air, Natural Gas
Cooling Ceiling Fan(s), Central Air
Flooring Hardwood
Fireplaces Number 1
Fireplaces Type Family Room
Window Features Bay Window(s)
Appliance Dishwasher, Disposal, Gas Oven, Gas Range, Gas Water Heater, Microwave, Refrigerator, Washer
Laundry Laundry Room, Upper Level
Exterior
Exterior Feature Private Entrance, Private Yard, Other
Garage Garage, Garage Door Opener, Garage Faces Side
Garage Spaces 2.0
Fence Back Yard, Fenced, Privacy
Pool None
Community Features Other
Utilities Available Cable Available, Electricity Available, Natural Gas Available, Phone Available, Sewer Available, Underground Utilities, Water Available
Waterfront Description None
View Other
Roof Type Shingle,Other
Street Surface None
Accessibility None
Handicap Access None
Porch Front Porch
Total Parking Spaces 6
Private Pool false
Building
Lot Description Back Yard, Front Yard, Landscaped, Private
Story Two
Foundation Slab
Sewer Public Sewer
Water Public
Architectural Style Traditional
Level or Stories Two
Structure Type Brick Front,Shingle Siding
New Construction No
Construction Status Resale
Schools
Elementary Schools Rosebud
Middle Schools Grace Snell
High Schools South Gwinnett
Others
Senior Community no
Restrictions false
Tax ID R4301 162
Special Listing Condition None







