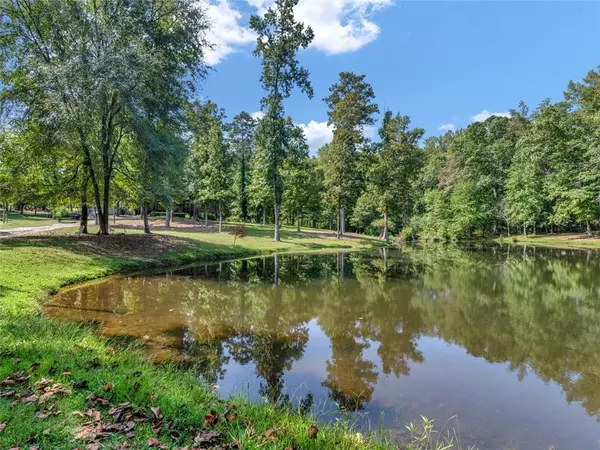
1485 GREENDALE RD Covington, GA 30014
3 Beds
1.5 Baths
3,435 SqFt
UPDATED:
10/24/2024 08:13 AM
Key Details
Property Type Single Family Home
Sub Type Single Family Residence
Listing Status Pending
Purchase Type For Sale
Square Footage 3,435 sqft
Price per Sqft $174
Subdivision Jersey Farms
MLS Listing ID 7450432
Style Craftsman,European
Bedrooms 3
Full Baths 1
Half Baths 1
Construction Status Fixer
HOA Y/N No
Originating Board First Multiple Listing Service
Year Built 1979
Annual Tax Amount $2,054
Tax Year 2023
Lot Size 23.670 Acres
Acres 23.67
Property Description
Discover a hidden gem on this expansive 23-acre estate, where serene natural beauty meets charming European-inspired architecture.
Nestled amidst lush greenery, this property offers a picturesque private pond that reflects the tranquility of the surrounding landscape, perfect for serene moments of reflection or lively gatherings.
The centerpiece of this unique property is a German-inspired fixer-upper home, exuding old-world charm with its timber-framed exterior, cozy gabled roof, and intricate detailing.
Although it’s in need of some TLC, this home provides a solid foundation for your vision. Imagine restoring its traditional charm while incorporating modern amenities to create a true masterpiece.
Key Features:
Expansive 23 Acres Enjoy unparalleled privacy and room to roam, with potential for gardens, trails, or equestrian facilities.
Private Pond: A serene body of water enhances the natural beauty of the landscape, ideal for relaxation or recreational activities.
German-Inspired Home: A unique architectural style with character-filled details, ready for your personal touch.
Fixer-Upper Opportunity: This is your chance to transform a charming property into a dream home, with potential for customization and modern updates.
Whether you’re seeking a peaceful retreat, a hobby farm, or a project to create your dream home, this property offers endless possibilities. Embrace the opportunity to bring your vision to life in a setting that combines the best of nature and classic design.
Don’t miss out on this rare find. Contact us today to schedule a viewing and explore the potential of this captivating estate.
Location
State GA
County Walton
Lake Name None
Rooms
Bedroom Description None
Other Rooms Other
Basement Unfinished
Main Level Bedrooms 3
Dining Room Great Room
Interior
Interior Features High Ceilings 9 ft Main
Heating Propane
Cooling Window Unit(s)
Flooring Hardwood, Laminate
Fireplaces Number 1
Fireplaces Type Factory Built
Window Features None
Appliance Dishwasher, Electric Range, Electric Water Heater, Refrigerator
Laundry Common Area
Exterior
Exterior Feature Balcony
Garage Parking Pad
Fence Privacy, Wood
Pool None
Community Features None
Utilities Available Electricity Available, Cable Available
Waterfront Description Pond
View Water
Roof Type Composition
Street Surface Asphalt
Accessibility None
Handicap Access None
Porch Deck
Total Parking Spaces 6
Private Pool false
Building
Lot Description Private
Story Three Or More
Foundation Concrete Perimeter
Sewer Septic Tank
Water Public, Well
Architectural Style Craftsman, European
Level or Stories Three Or More
Structure Type Brick,Stone
New Construction No
Construction Status Fixer
Schools
Elementary Schools Walnut Grove - Walton
Middle Schools Youth
High Schools Walnut Grove
Others
Senior Community no
Restrictions false
Tax ID C080000000002000
Acceptable Financing Cash
Listing Terms Cash
Special Listing Condition None







